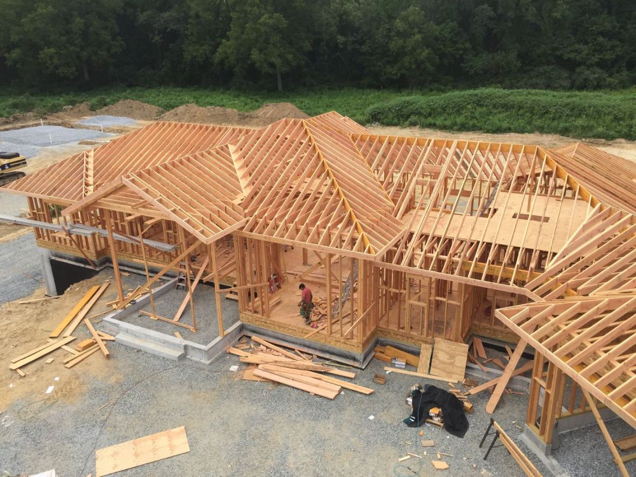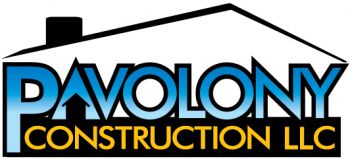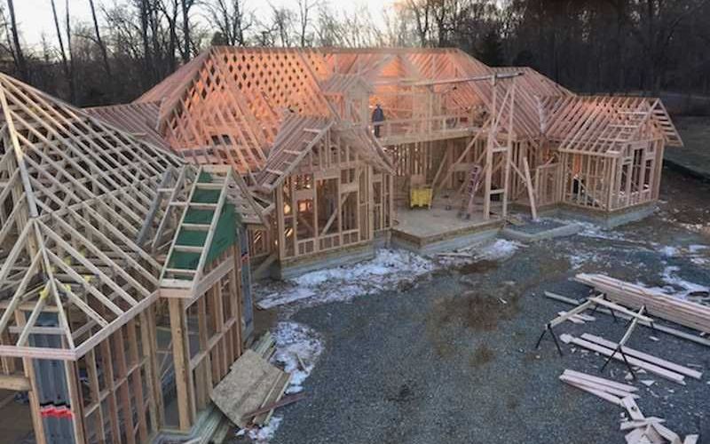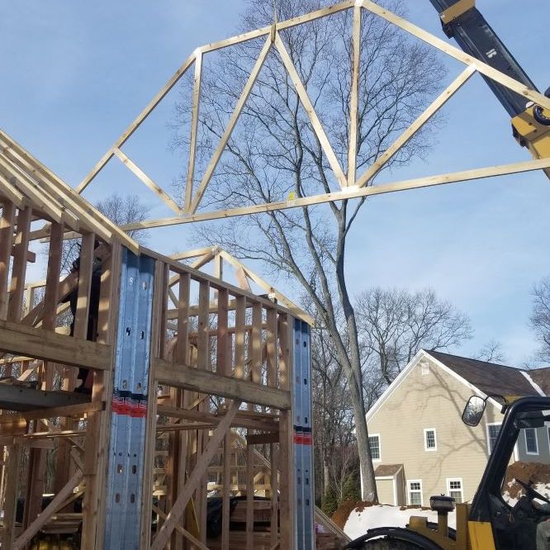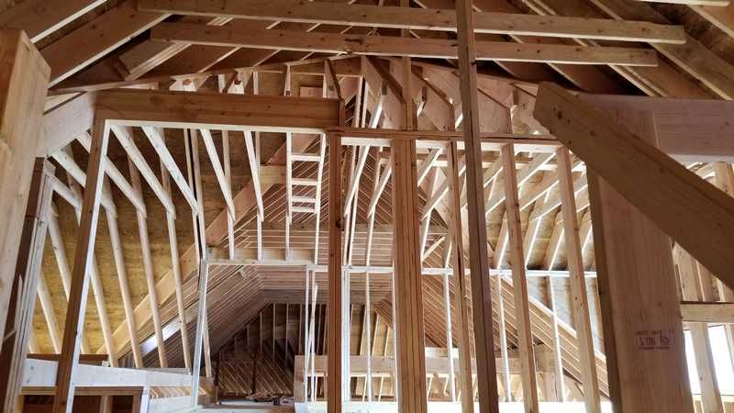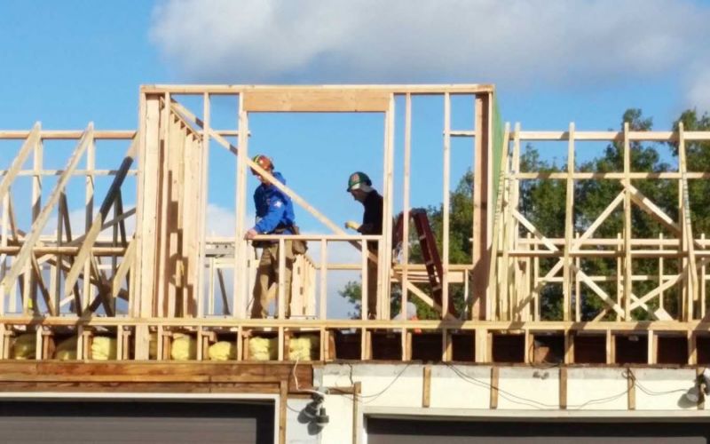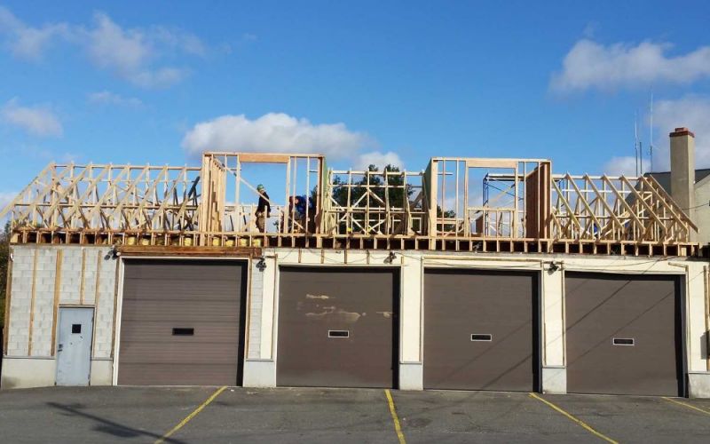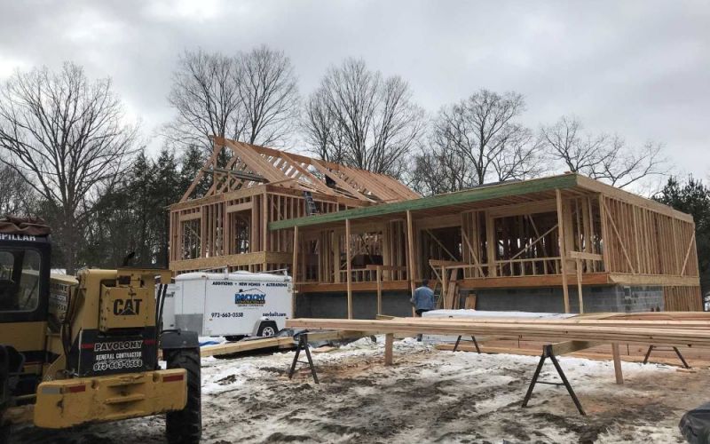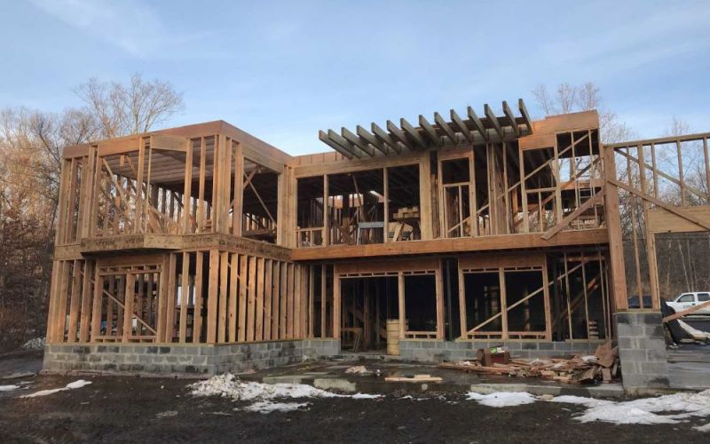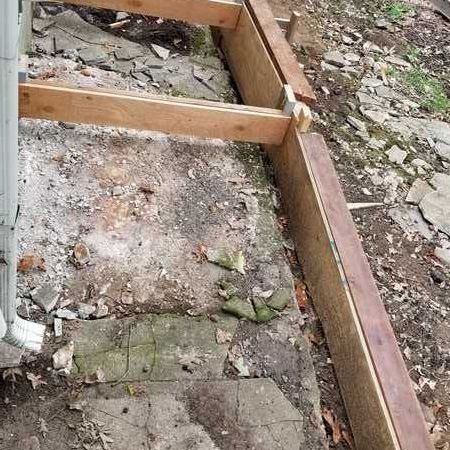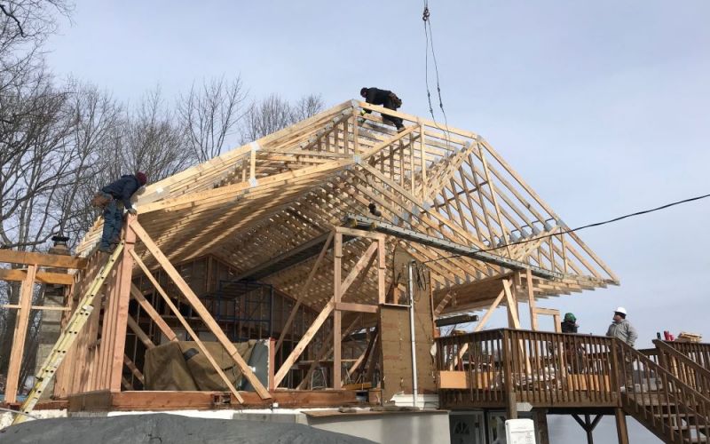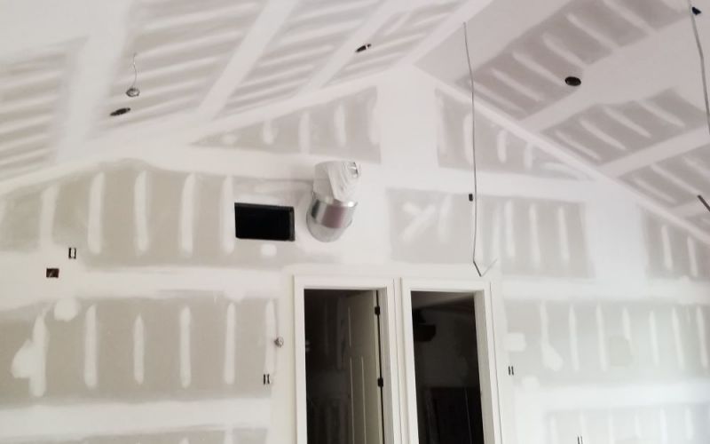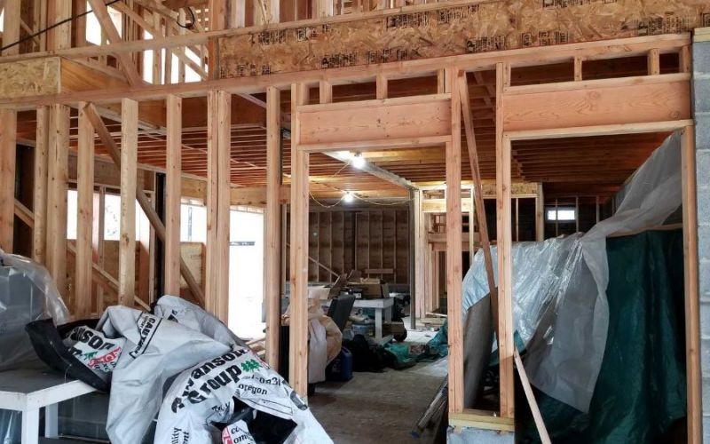Pavolony Construction – Framing
_001.jpg) Framing
Framing
Dave Pavolony started out in 1987 in construction as a framer. It was on this framing training that he built his construction company.
After having a solid foundation to build on you need a strong and true frame to create a great space. This is where you’ll see your plan go from being a 2-d ink drawing to a 3-d wood structure. You will see where the doors & windows will be placed. You will see the closets. You will see where the stairs will be placed and where your new shower will be. This is an exciting time in the construction process. It’s when your dream takes on a real shape. You will see your new roof-line and new overall look of your home. Now is the time to put in that ex-large whirlpool tub when it’s just the frame.
Framing
Framing, in construction also known as light-frame construction, is a building technique based around vertical structural members, usually called studs. Studs provide a stable frame to which interior and exterior wall coverings are attached and covered by a roof made of horizontal ceiling joists and sloping rafters (or pre-fabricated roof trusses).
