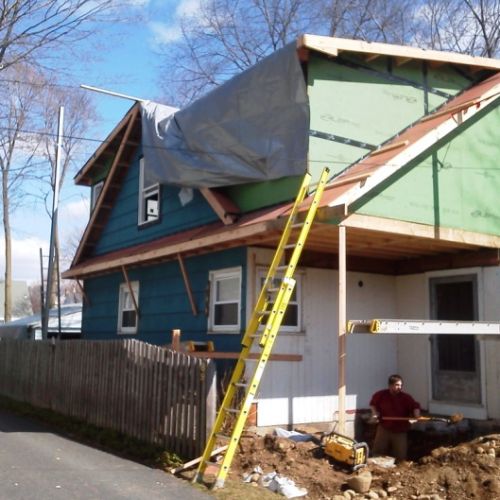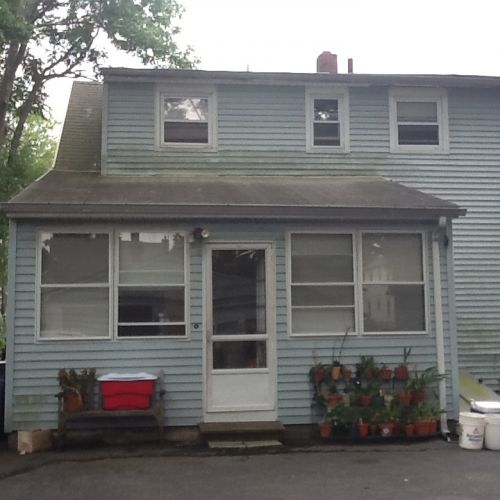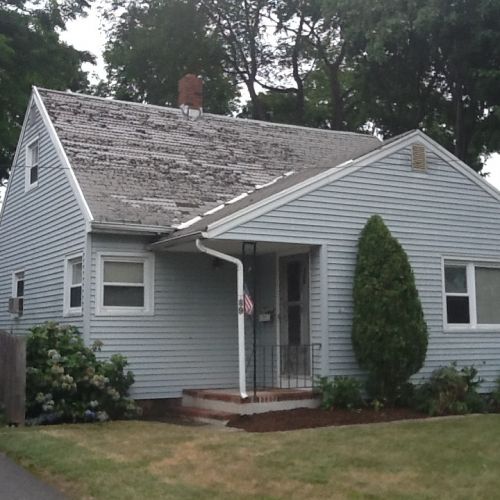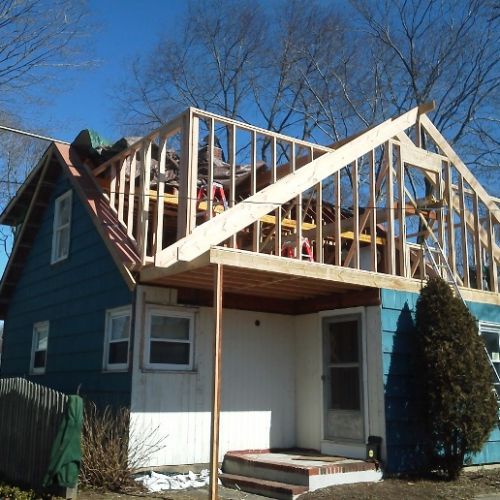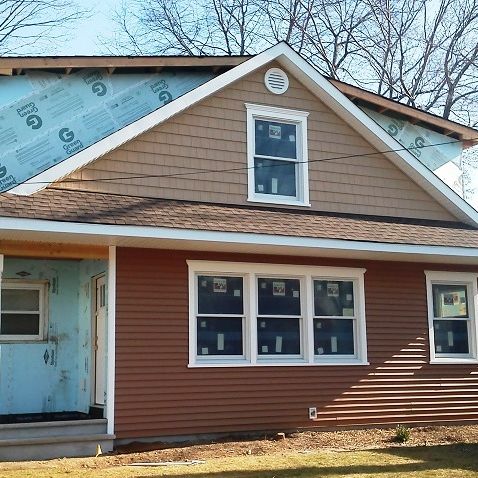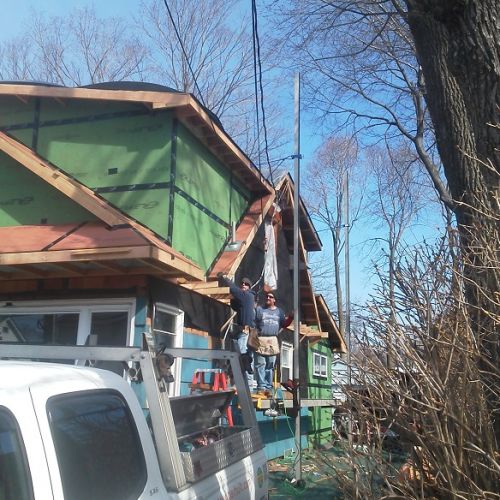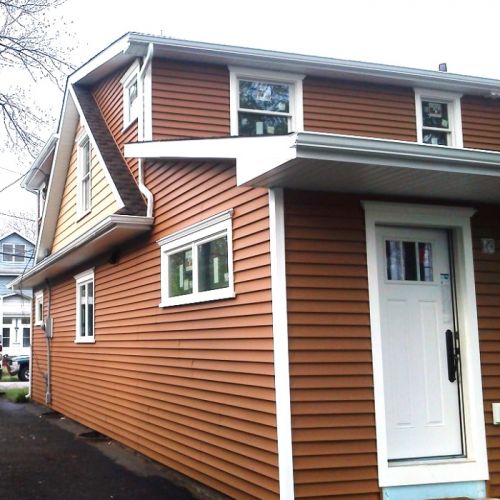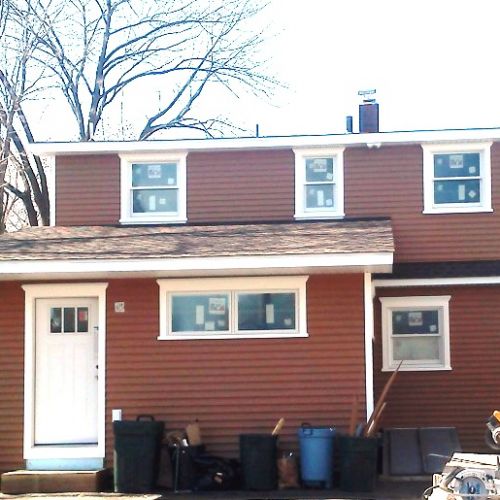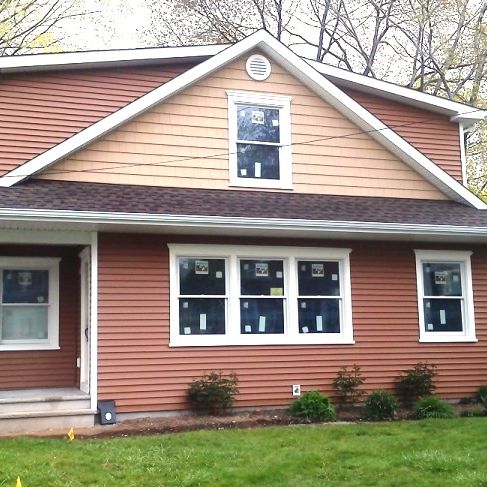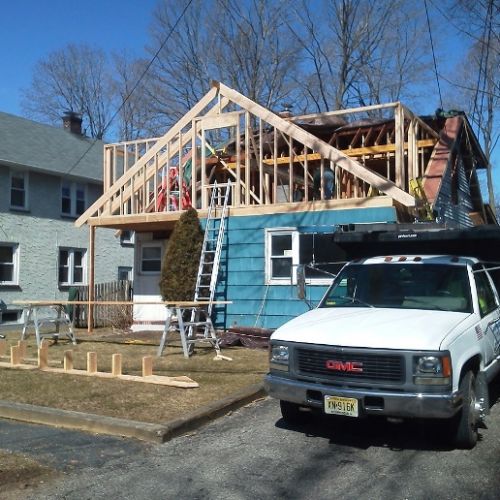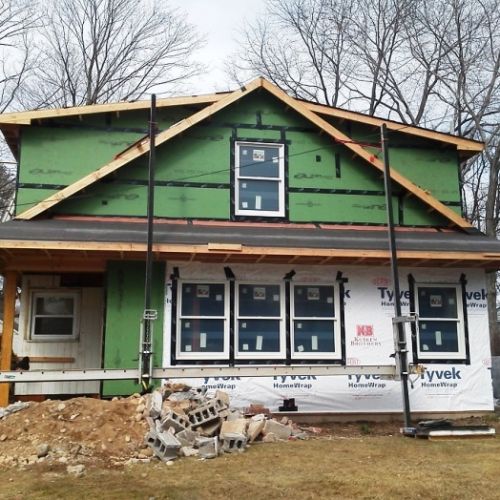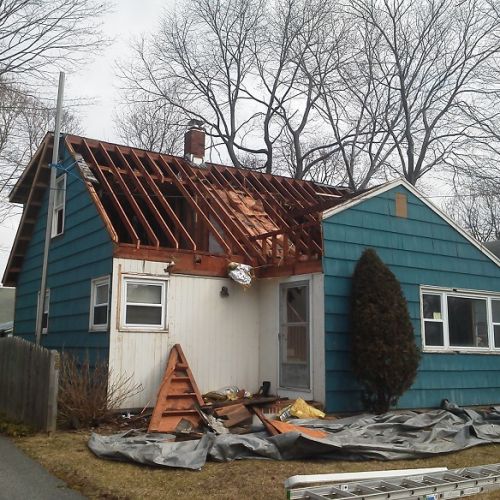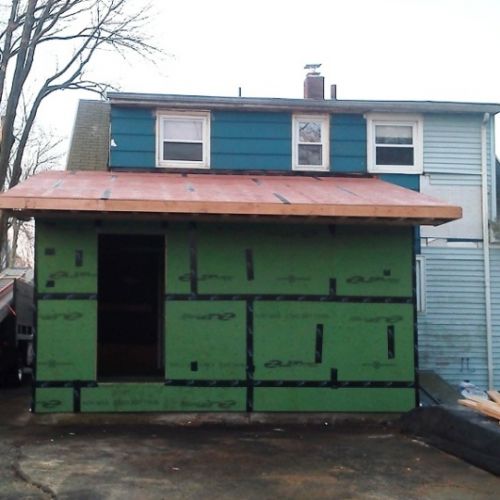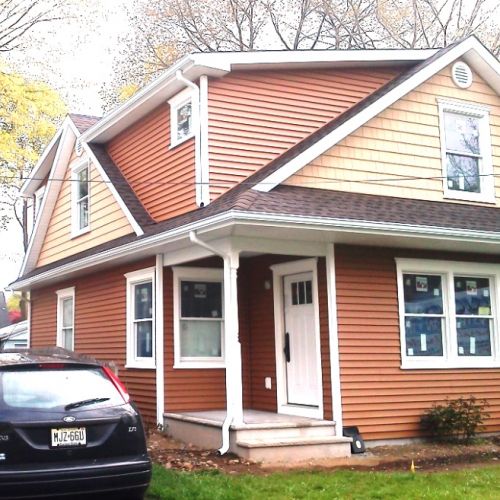Photo Gallery: Reno-Dormer & entry
Customer had a mid-century home that need renovation. But they were under zoning constants on how much living area they could add.
Every town has some sort of formula on how much house sq footage you can have in proportion to their overall lot size. Their architect came up with clever ways to change their home to fit in with those rules.
We raised the roof by adding dormers to make the 2nd floor larger. We kept the roof ridge and lessened the pitch of the roof so the interior room had higher ceilings. They lost their attic but gained usable living space. But didn't change the square footage of this space.
The front entrance was adjusted by shortening the front porch area and increasing the living room area. It only added 9 square feet but it made a big difference to the interior of the room.
There had also been an attached back porch which was now opened by removing the shared wall and made part of the new kitchen. We framed a new exterior wall. Since it was existing it was not considered new space. Now the kitchen was made using this new space.
This customer was so happy they hired us again to renovate their detached garage to make it all work together.

