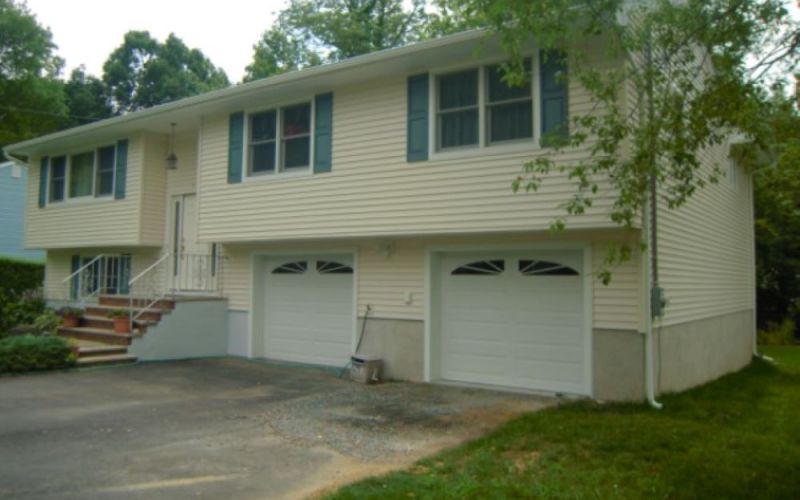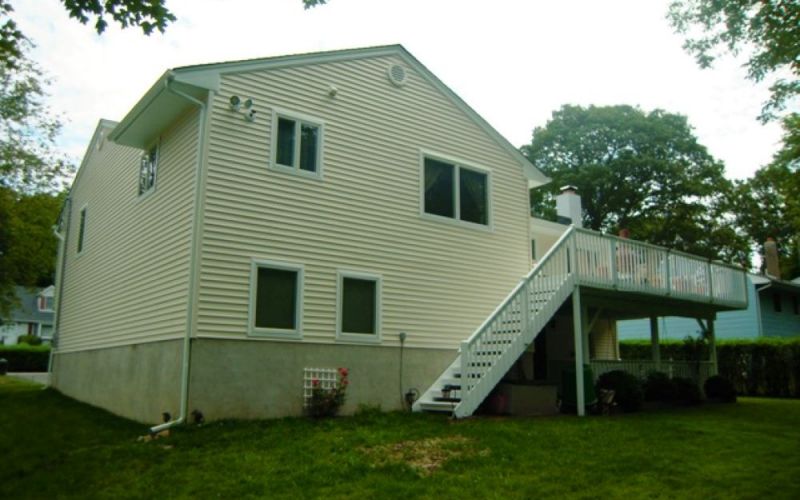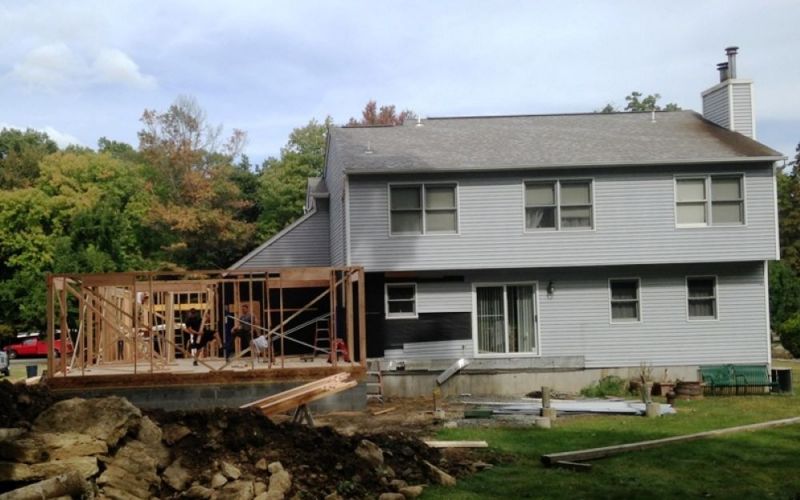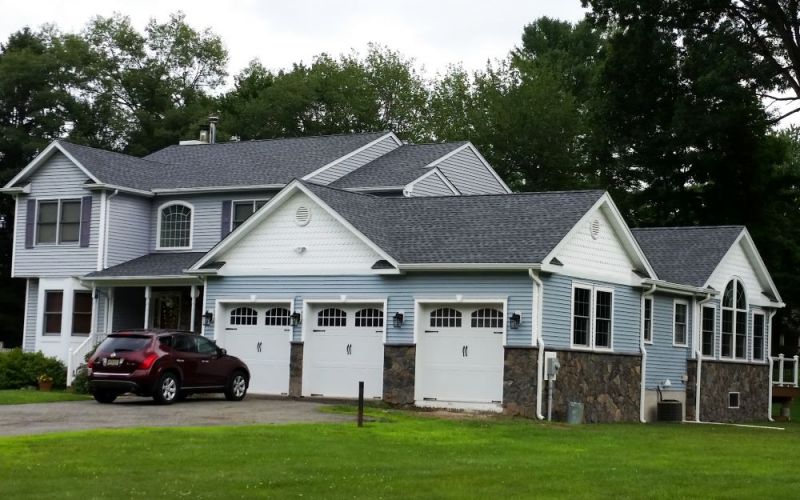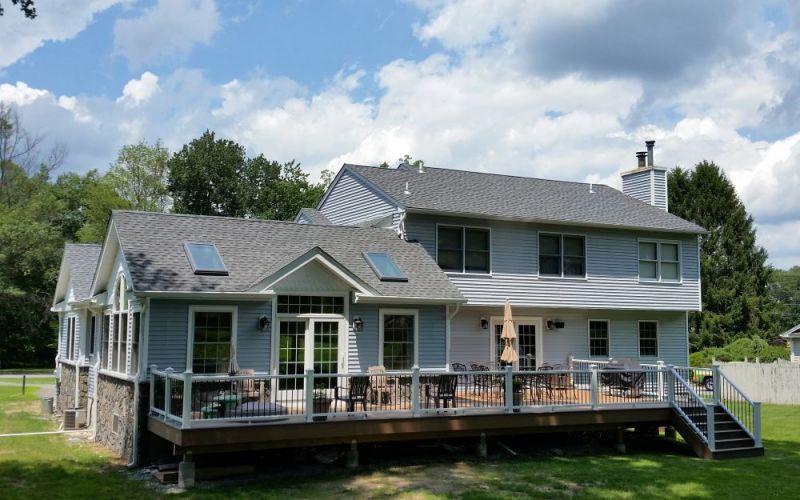Add-A-Level and Additions
What is Add-A-Level?
Add-A-Level usually involves taking off the existing roof and creating a new floor and a new roof over the existing home or part of a home. Popular Add-A-Levels are great rooms or master bedroom suites over existing garages and entire 2nd floors with new bedrooms & bathrooms. When you add more space you can re-purpose existing rooms like expanding your kitchen or living room.
What is an Addition?
Although an Addition can have multiple floors, Additions start from the ground and goes upwards from there. Addition work can involve a new foundation and then 1, 2 or 3 floors and a roof. This can sometimes include digging out a basement area. Or it can be built on a slab. Then the new space is built adjacent to the existing home and new hallways & doors are built into the new space. A popular addition is a garage with a great room or master bedroom suite above it. Another is a dining room with a bedroom above it.
Both Add-A-Level and Additions are attached to existing home and it sometimes includes re-siding, roofing and installing gutters on the existing portion so they match. This is also a good time to upgrade your existing windows and doors.
Add-A-Level
In the slideshow below is a great Add-A-Level project we did for Abby H. of Gillette, NJ. Abby was so pleased about the work we did she wrote us a testimonial which you can read here.
It was a fairly typical project where we removed the existing roof and then built a second floor over the existing home.
Addition
Also in the slideshow is a very typical addition project. The homeowner needed extra space for a garage and new family room. We started with a slab and built the new space adjacent to the existing home.
New siding and a new porch completed the project.
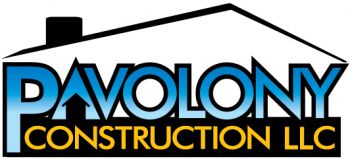
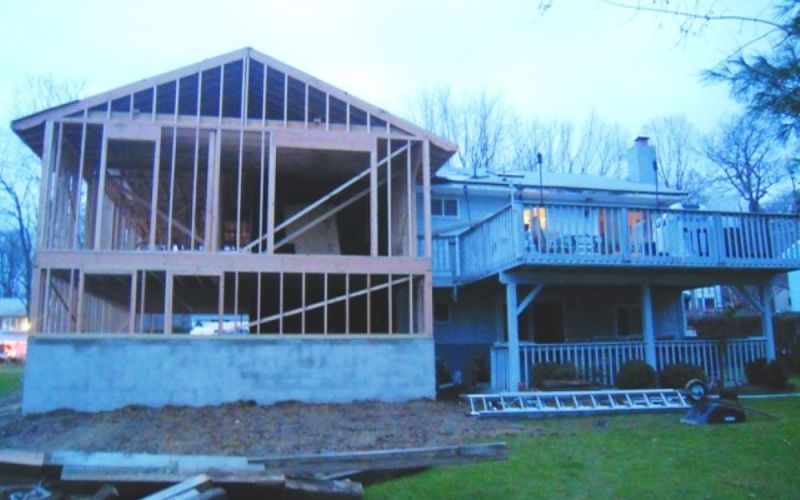
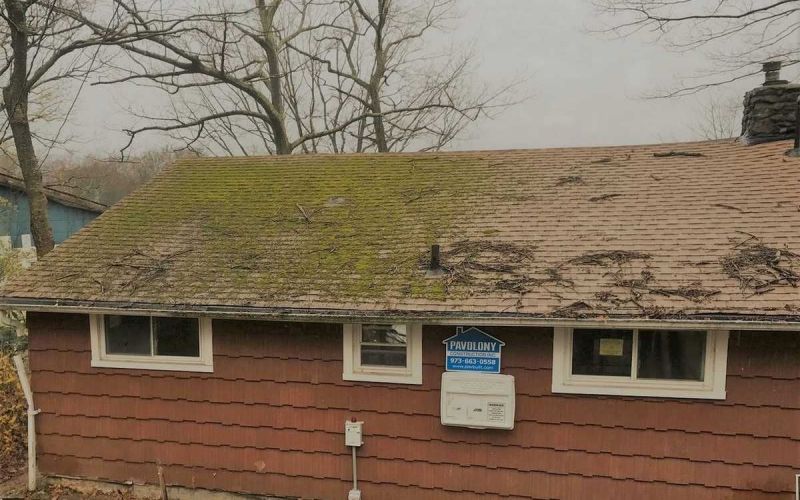
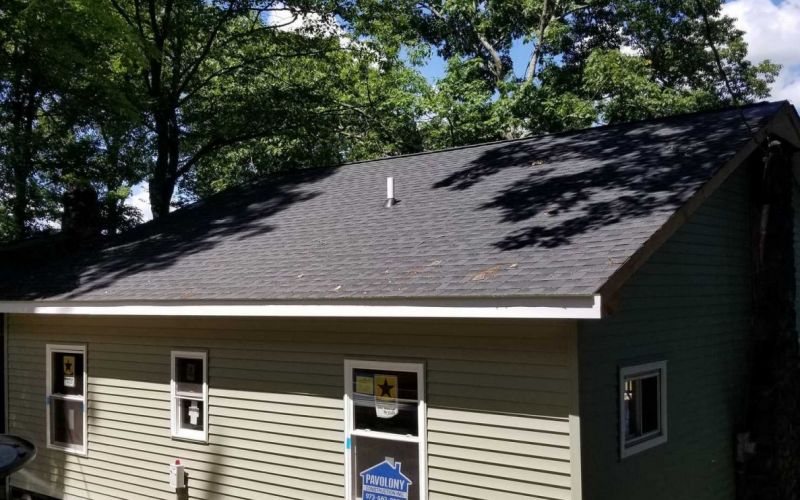
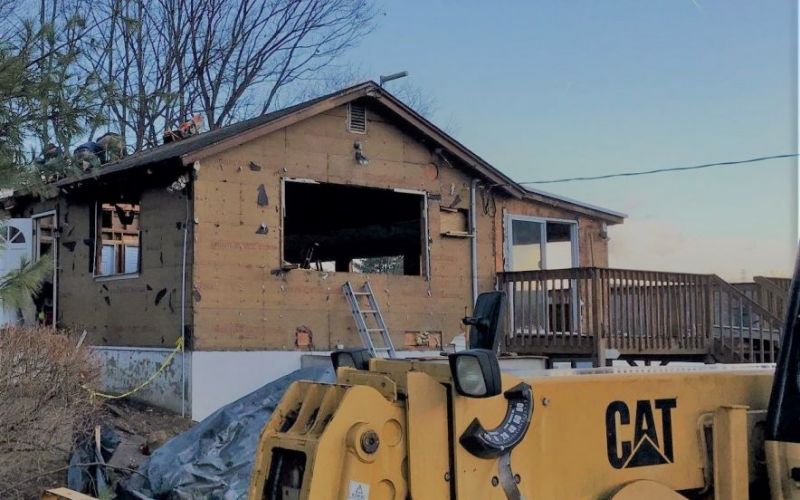
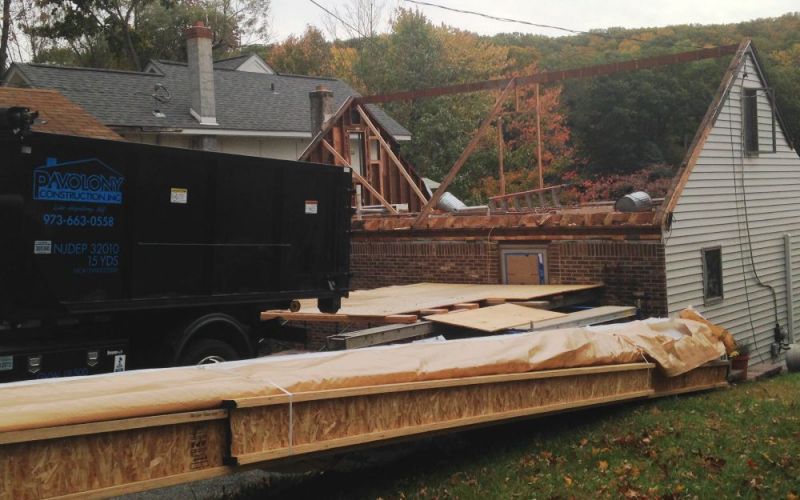
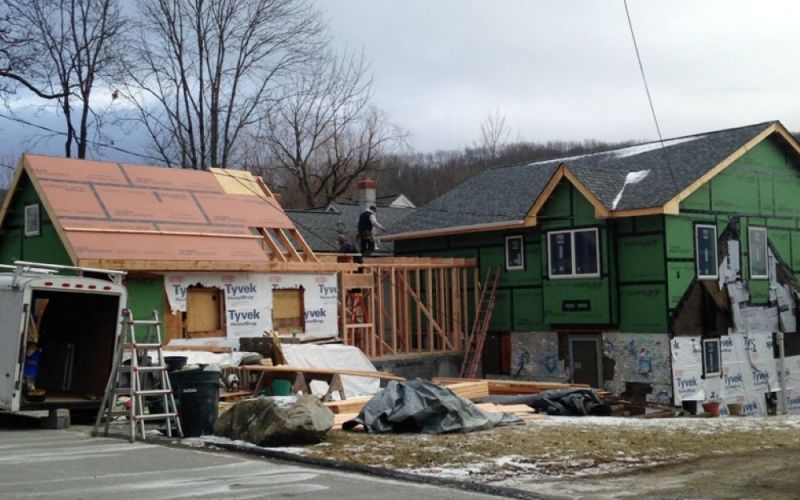
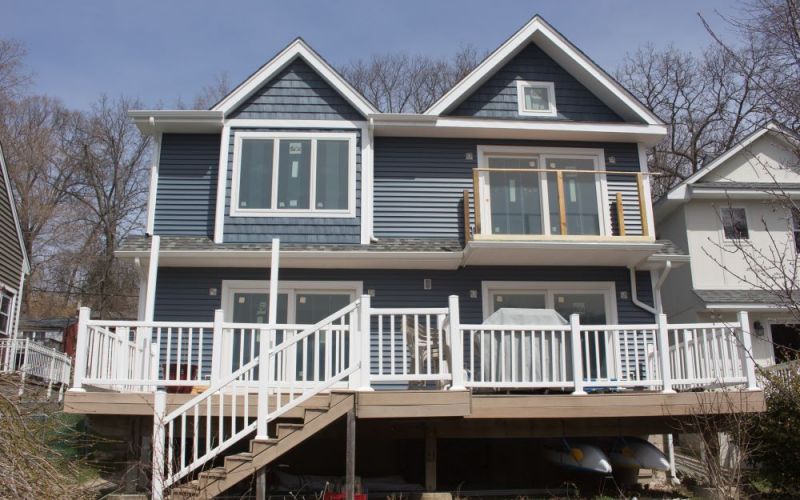
.jpg)
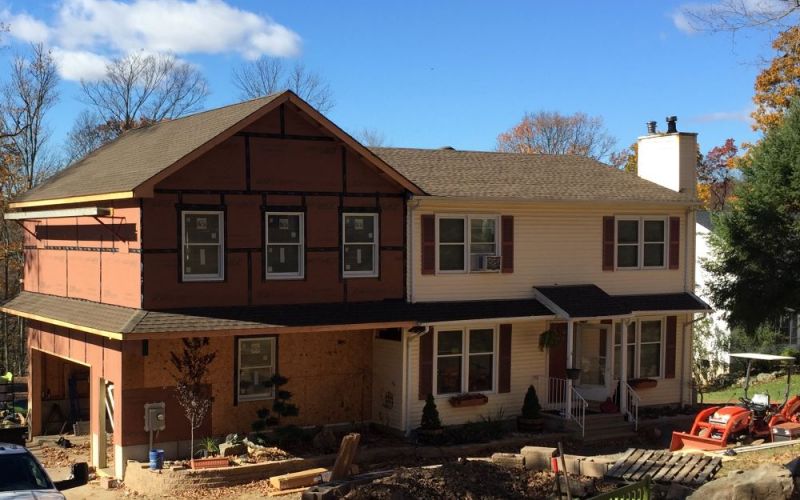
.jpg)
